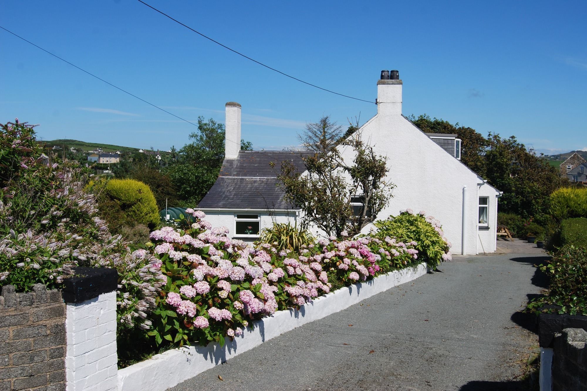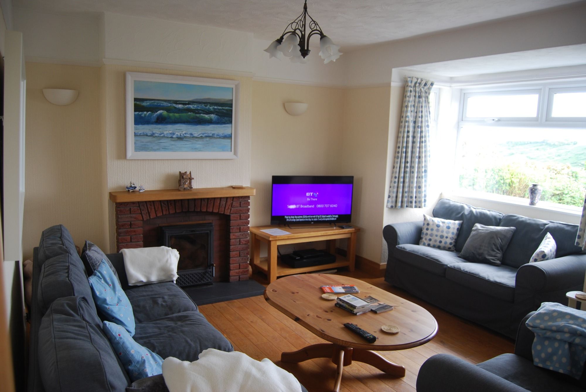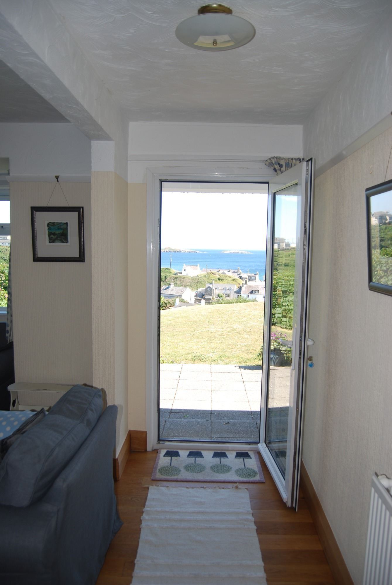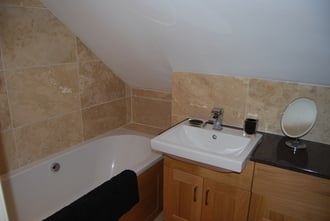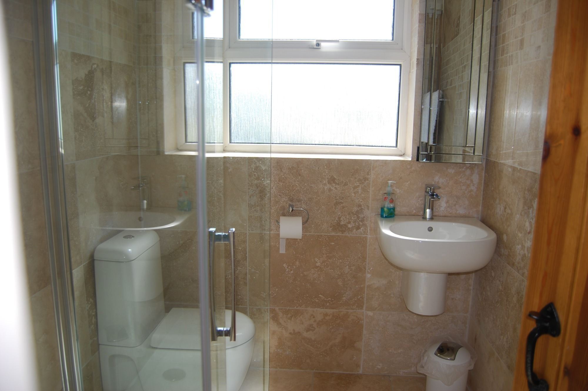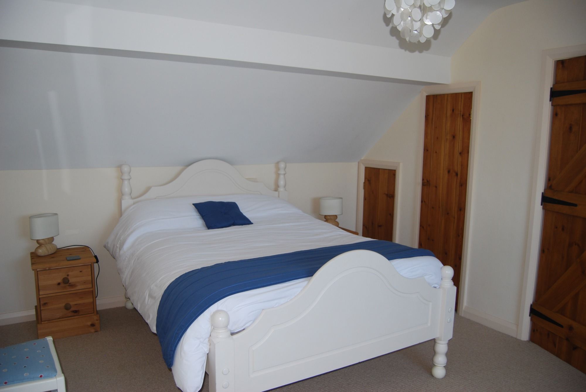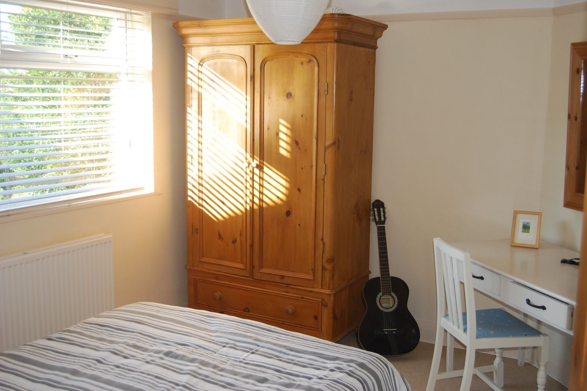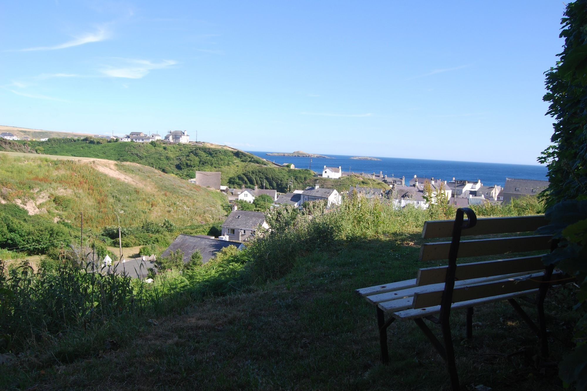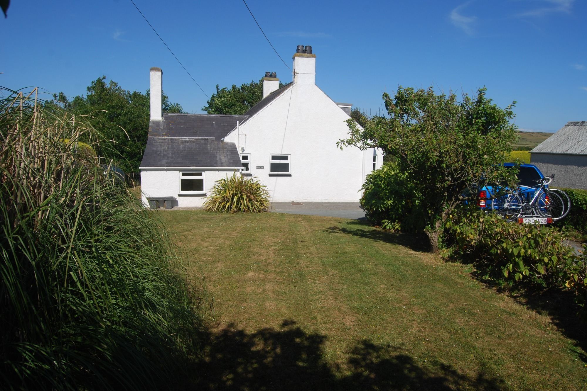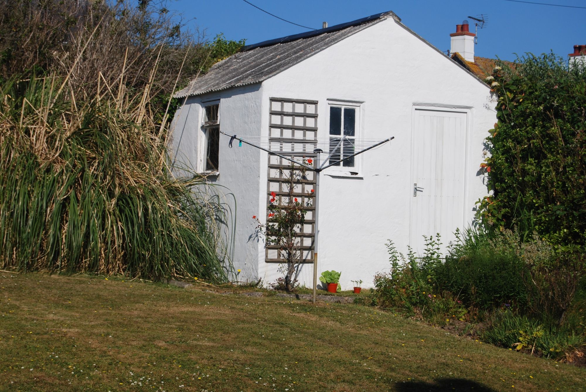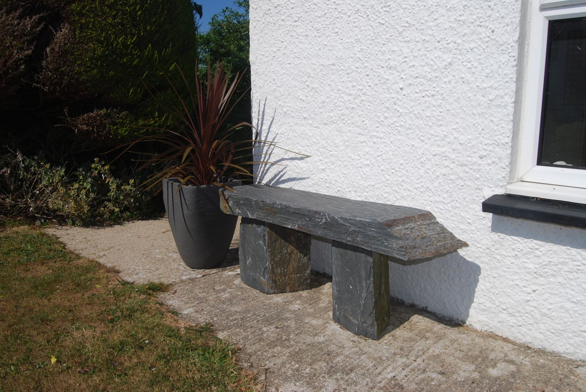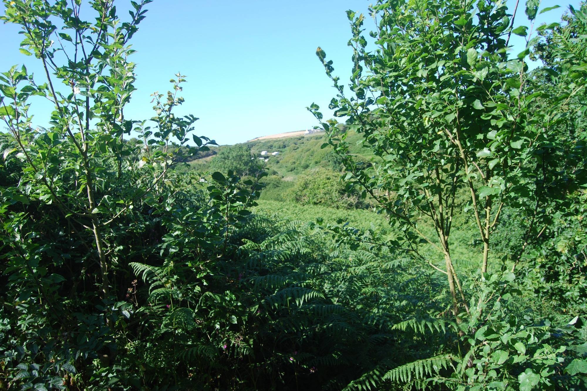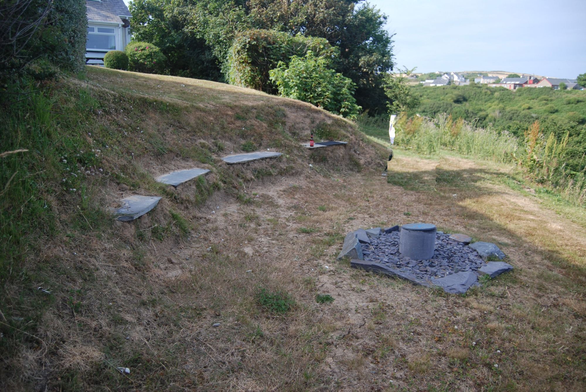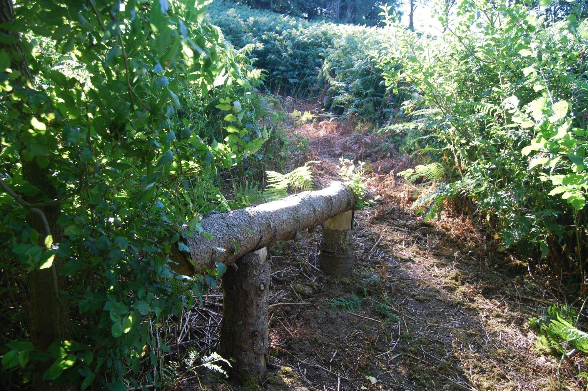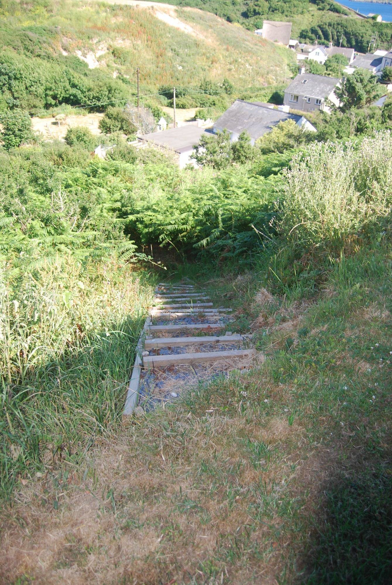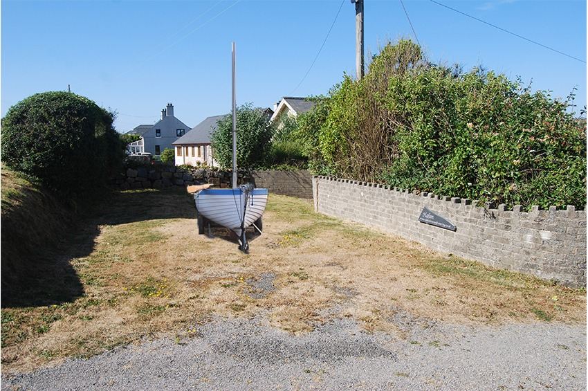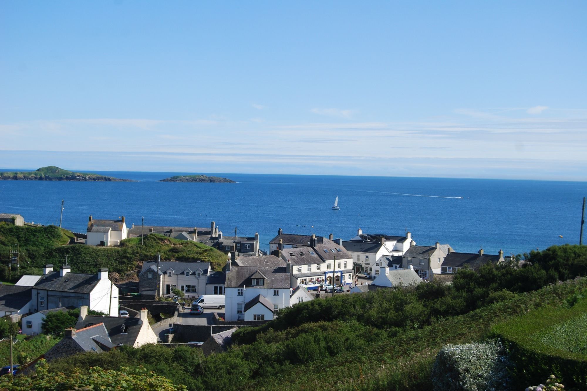
View from Hafans front garden and from the lounge, dining room, first and second bedrooms.
Hafan sleeps six with the main upstairs bedroom (double bed) overlooking the bay. The second bedroom (two single beds) is also upstairs with views overlooking the bay. There is an upstairs bathroom with bath/shower and wc. The third bedroom (double bed) is on the ground floor and there is a also a shower room/wc on the ground floor. The lounge and separate dining room are both on the ground floor with views across the bay. The well equipped kitchen including dishwasher and microwave, has an attached utility room with washing machine.
Outside, there is ample private parking for cars and an area to park boats and trailers. There is also a locked outhouse for storing bikes, surfboards and beach gear. Hafan has two well kept lawn areas, a patio which is accessed directly from the lounge and a slate seated terrace area overlooking the village. We also own the bracken covered hillside adjacent to Hafan which has a path cut through to a secluded resting place at the bottom of the valley with contrasting views inland of the green covered Daron valley.
